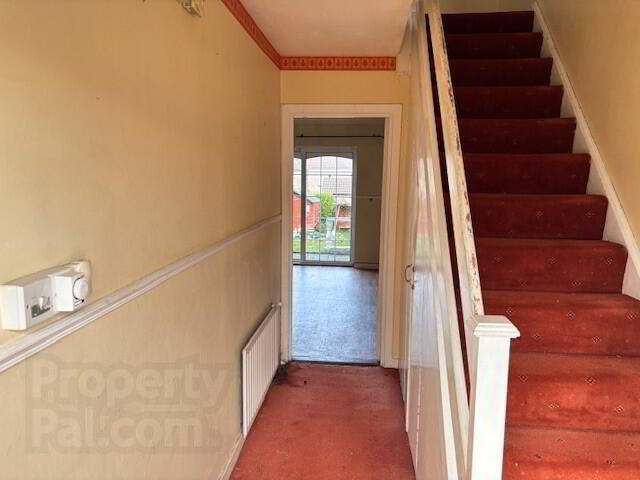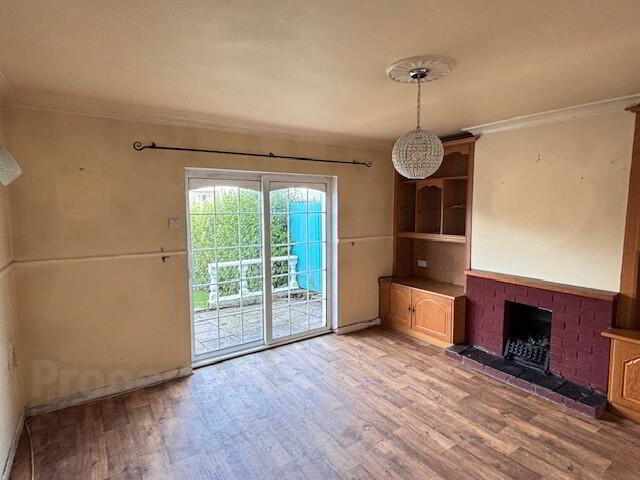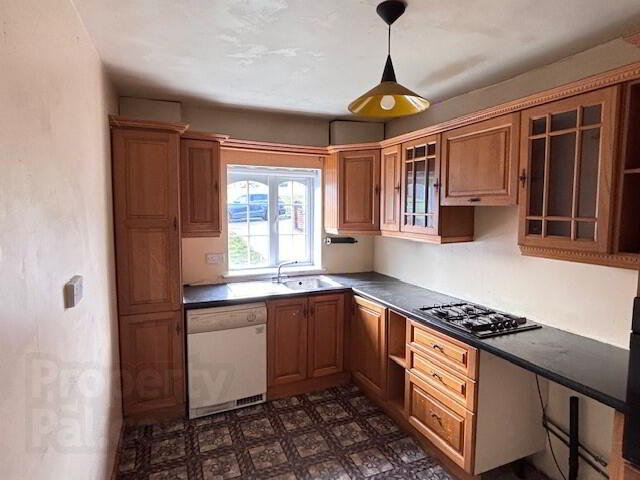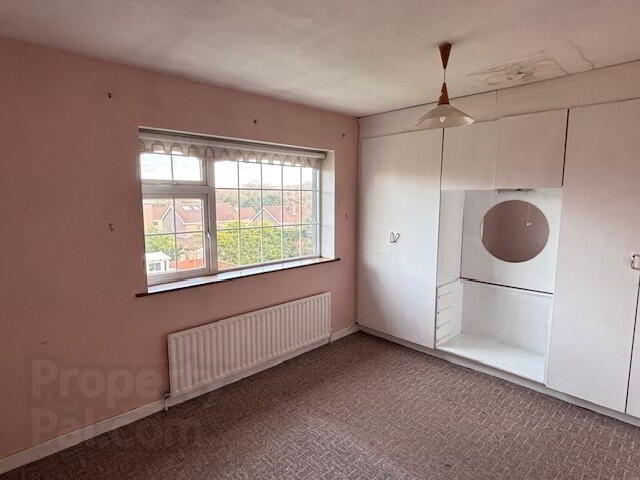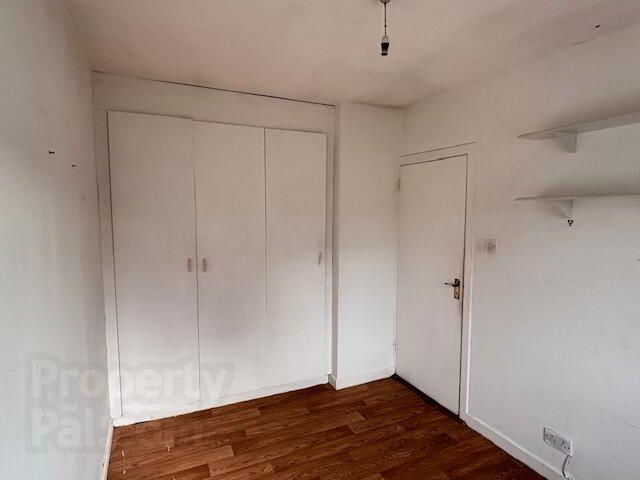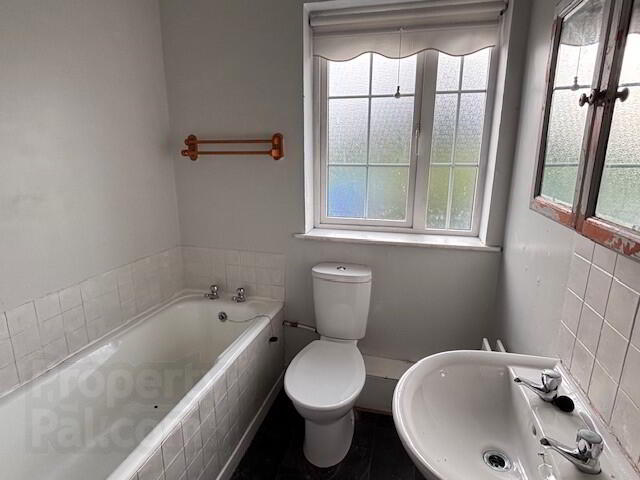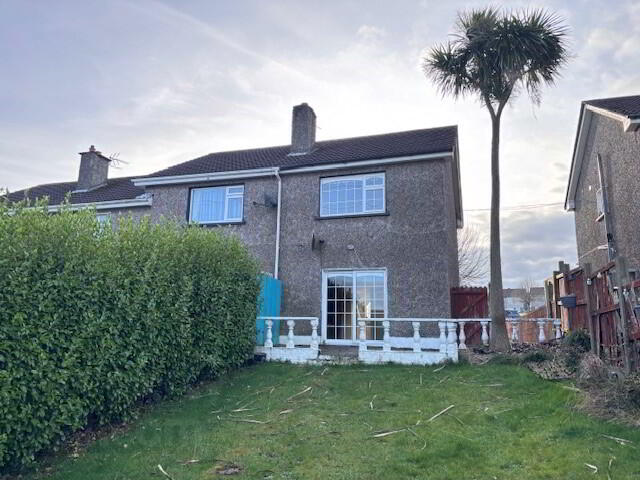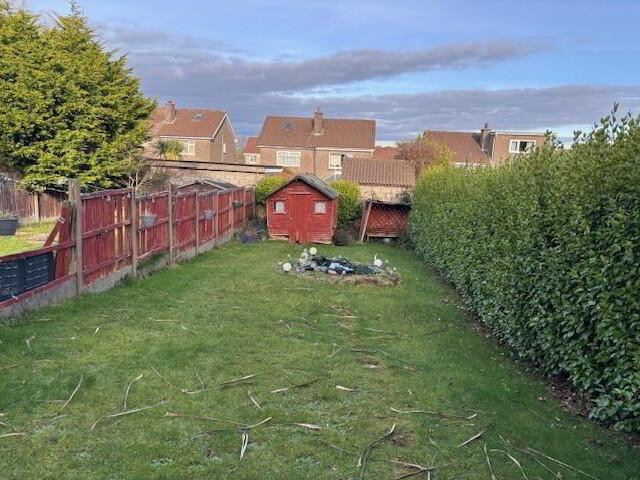
Glencar, 102 Grange Way, Grange, Douglas, T12 D9V0
2 Bed End-terrace House For Sale
€275,000
Print additional images & map (disable to save ink)
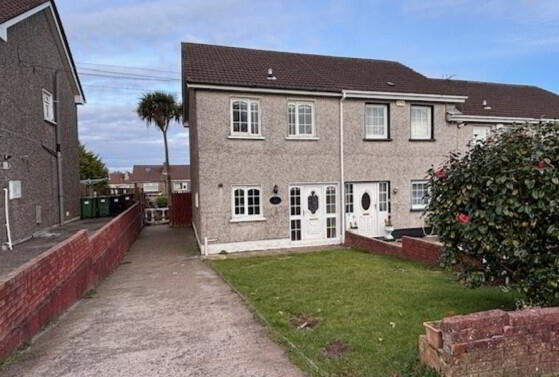
Telephone:
(021) 425 1010View Online:
www.reaodonoghueclarke.ie/1001275Key Information
| Address | Glencar, 102 Grange Way, Grange, Douglas, T12 D9V0 |
|---|---|
| Price | Last listed at Guide price €275,000 |
| Style | End-terrace House |
| Bedrooms | 2 |
| Receptions | 1 |
| Bathrooms | 1 |
| Heating | Gas |
| Size | 74 m² |
| BER Rating | |
| Status | Sale Agreed |
| PSRA License No. | 002428 |
Additional Information
We are delighted to place on the market this 2 bedroom end of terrace house situated in this mature and sought after location. The property whilst in need of some upgrading and redecoration throughout will make for an ideal starter home or investment property. This property is within a short drive to Douglas Village and the wide variety of amenities in the area to include various shopping centres, bars and restaurants, local shops, cafes, schools and various sports facilities.
ACCOMMODATION
HALLWAY Carpet, Radiator, Understair Storage, Power Points, Telephone Point.
LIVING ROOM 14.3 x 13.40
Vinyl Floor, Fireplace with Gas Fire Insert, Radiator, Double Door to Rear Garden,Telephone Point, Power Points.
KITCHEN 12.75 x 7.90
Vinyl Floor, Oak Wall & Floor Units, Oven, Hob, Extractor Fan, Plumbed for Washing Machine/Dryer, & Dishwasher, Radiator, Power Points.
STAIRS & LANDING
Carpet.
BEDROOM 1 13.4 x 13.40 Carpet, Fitted Wardrobes, Radiator, Power Points, Telephone Point.
BEDROOM 2 12.70 x 7.90
Vinyl Floor, Fitted Wardrobes, Radiator, Power Points.
BATHROOM 7.4 x 6.10
Vinyl Floor, Radiator, W.C., W.H.B., Bath with Shower, Part Tiled.
SERVICES
Mains Water/Drainage, E.S.B., Telephone.
HEATING
Gas Fired Central Heating System
WINDOWS/ DOORS
P.V.C. Double Glazed Windows.
OUTSIDE/OTHER
Total Floor Area: 70 Sq Mtrs / 753.50Sq Ft.
Mature Front & Rear Gardens.
Driveway.
Garden Shed
Eircode: T12 D9V0
Ber: F Ber No: 117995035
BER details
BER Rating:
BER No.: 117995035
Energy Performance Indicator: Not provided
-
REA O'Donoghue & Clarke

(021) 425 1010

