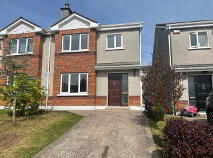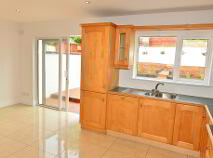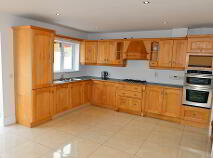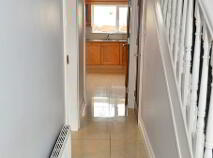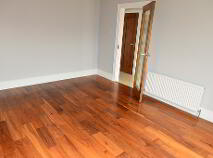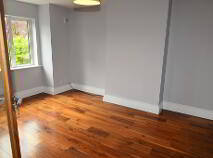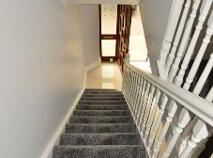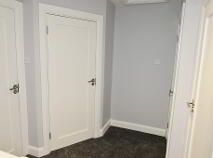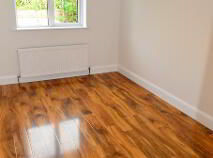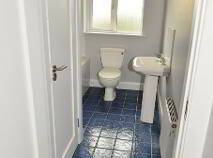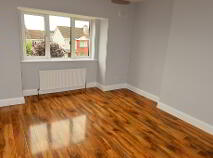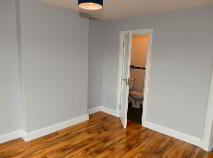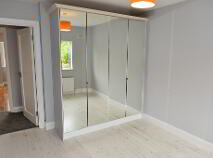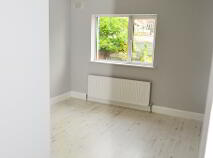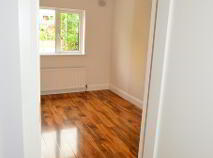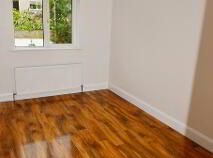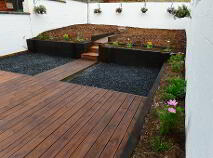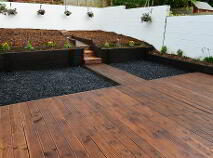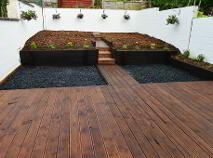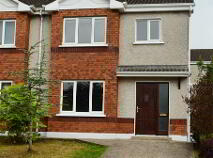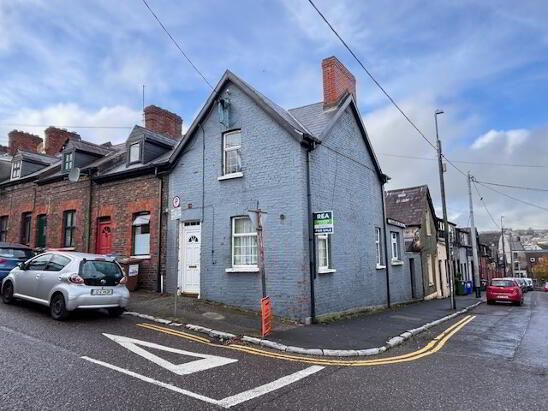Cookie Policy: This site uses cookies to store information on your computer. Read more
Sale Agreed
Back to Search results
10 The Willows, Castlejane Woods, Glanmire, Cork, County Cork , T45 YD60
At a glance...
- Superbly presented 3 bed semi-detached residence in a great location in the estate close to the end of a small cul-de-sac & also being close to a large green area. This excellent property which is presented in excellent condition has a great interior layout with the spacious front sitting room, a separate large kitchen/dining room with patio doors to the south westerly facing rear garden. Having been fully decorated from top-to-bottom, it is truly in walk-in condition. This is an excellent family home and is both bright and spacious providing for an ideal and comfortable family home. The property is situated with a short distance of the M8 motorway together with Glanmire village and all of its amenities to include the Crestfield Shopping Center, bars & restaurants, local shops, schools and sports facilities.
- Glanmire
- Cork
- C3
Read More
Features
Superbly presented 3 bed semi-detached residence in a great location in the estate close to the end of a small cul-de-sac & also being close to a large green area. This excellent property which is presented in excellent condition has a great interior layout with the spacious front sitting room, a separate large kitchen/dining room with patio doors to the south westerly facing rear garden. Having been fully decorated from top-to-bottom, it is truly in walk-in condition. This is an excellent family home and is both bright and spacious providing for an ideal and comfortable family home. The property is situated with a short distance of the M8 motorway together with Glanmire village and all of its amenities to include the Crestfield Shopping Center, bars & restaurants, local shops, schools and sports facilities.
BER Details
BER: C3 BER No.115227407
Accommodation
GROUND FLOOR
HALLWAY
Porcelain Floor, Radiator, Power Points, Guest W.C.
LIVING ROOM 16.1 x 11.7
Solid Wood Floor, Radiator, Power Points, TV Point.
KITCHEN/DINING ROOM 18.0 x 12.10
Ceramic Tile Floor, Integrated Kitchen to include Wall & Floor Units, Oven, Hob, Extractor Fan,
Washing Machine/Tumble Dryer, Power Points
FIRST FLOOR
BEDROOM 1 13.0 x 11.0
Solid Wood Floor, Radiator, Power Points.
En-Suite: W.C, WHB , Electric Shower 6.3 x 4.0
BEDROOM 2 11.7 x 9.10
Solid Wood Floor, Fitted Wardrobes, Radiator, Power Points.
BEDROOM 3 9.10 x 7.8
Solid Wood Floor, Radiator, Power Points.
BATHROOM 8.9 x 6.8
Ceramic Tile Floor, W.C., W.H.B, Bath, Radiator, Part Tiled.
SERVICES
MAINS WATER/DRAINAGE, E.S.B, TELEPHONE.
HEATING
GAS FIRED CENTRAL HEATING SYSTEM
WINDOWS/DOORS
PVC DOUBLE GLAZED WINDOWS
OUTSIDE/OTHER
TOTAL FLOOR AREA: 95 Sq M / 1022 Sq Ft
SOUTH WEST FACING REAR GARDEN.
LANDSCAPED TO INCLUDE LARGE DECKING AREA.
DRIVEWAY
Viewing Details
By Appoinment Only
Description
Features
Superbly presented 3 bed semi-detached residence in a great location in the estate close to the end of a small cul-de-sac & also being close to a large green area. This excellent property which is presented in excellent condition has a great interior layout with the spacious front sitting room, a separate large kitchen/dining room with patio doors to the south westerly facing rear garden. Having been fully decorated from top-to-bottom, it is truly in walk-in condition. This is an excellent family home and is both bright and spacious providing for an ideal and comfortable family home. The property is situated with a short distance of the M8 motorway together with Glanmire village and all of its amenities to include the Crestfield Shopping Center, bars & restaurants, local shops, schools and sports facilities.
BER Details
BER: C3 BER No.115227407
Accommodation
GROUND FLOOR
HALLWAY
Porcelain Floor, Radiator, Power Points, Guest W.C.
LIVING ROOM 16.1 x 11.7
Solid Wood Floor, Radiator, Power Points, TV Point.
KITCHEN/DINING ROOM 18.0 x 12.10
Ceramic Tile Floor, Integrated Kitchen to include Wall & Floor Units, Oven, Hob, Extractor Fan,
Washing Machine/Tumble Dryer, Power Points
FIRST FLOOR
BEDROOM 1 13.0 x 11.0
Solid Wood Floor, Radiator, Power Points.
En-Suite: W.C, WHB , Electric Shower 6.3 x 4.0
BEDROOM 2 11.7 x 9.10
Solid Wood Floor, Fitted Wardrobes, Radiator, Power Points.
BEDROOM 3 9.10 x 7.8
Solid Wood Floor, Radiator, Power Points.
BATHROOM 8.9 x 6.8
Ceramic Tile Floor, W.C., W.H.B, Bath, Radiator, Part Tiled.
SERVICES
MAINS WATER/DRAINAGE, E.S.B, TELEPHONE.
HEATING
GAS FIRED CENTRAL HEATING SYSTEM
WINDOWS/DOORS
PVC DOUBLE GLAZED WINDOWS
OUTSIDE/OTHER
TOTAL FLOOR AREA: 95 Sq M / 1022 Sq Ft
SOUTH WEST FACING REAR GARDEN.
LANDSCAPED TO INCLUDE LARGE DECKING AREA.
DRIVEWAY
Viewing Details
By Appoinment Only
BER details
BER Rating:
BER No.: 115227407
Energy Performance Indicator: Not provided
You might also like…
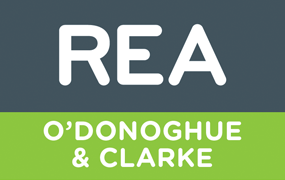
PSRA Licence No: 002428
Get in touch
Use the form below to get in touch with REA O'Donoghue & Clarke (Cork) or call them on (021) 425 1010
