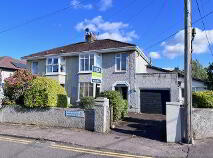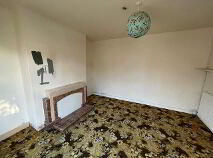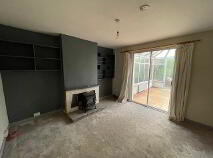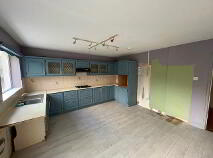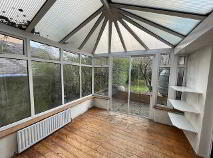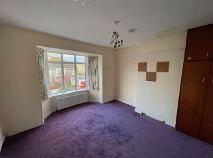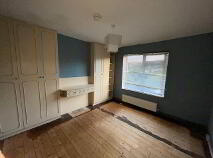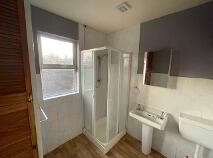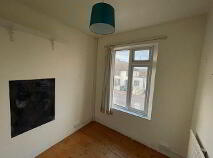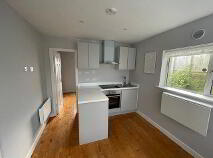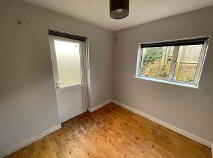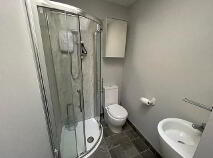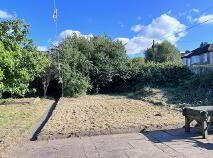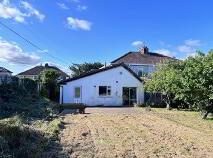Cooleen, 22 Laburnum Lawn, Model Farm Road, Cork, County Cork , T12 X2RW
At a glance...
- Model Farm Road
- Cork
- E2
Description
Description
REA O’Donoghue & Clarke are delighted to bring to the market this most attractive 3/4 bedroom semi-detached house situated in this mature and much sought after residential location. The property is bright and spacious and whilst in need of upgrading throughout stands on a large corner site it will make for an ideal family home. It is also within a short drive to the city centre and walking distance of both the CUH and UCC together with all amenities to include shopping centres, bars & restaurants, schools and sports facilities.
BER Details
BER: E2 BER No.116910027
Accommodation
GROUND FLOOR
HALLWAY
Wood Floor, Understair Storage, Radiator, Power Points, Telephone Point.
Downstairs W.C - W.C., W.H.B. 7.6 x 4.6
LIVING ROOM 13.30 x 12.90
Carpet, Fireplace, Radiator, Power Points.
KITCHEN/DINING ROOM 17.35 x 13.65
Laminate Wood Floor, Wall & Floor Units, Hob, Extractor Fan, Plumbed for Washing Machine,
Patio Door to Rear Garden, Power Points.
LOUNGE 12.90 x 12.70
Carpet, Radiator, Fireplace with Stove Insert, Power Points.
SUNROOM 12.40 x 10.60
Wood Floor, Radiator, Patio Door to Rear Garden, Power Points.
SELF CONTAINED UNIT
KITCHEN/DINING ROOM 10.95 x 9.06
Timber Floor, Integrated Kitchen to include Wall & Floor Units, Counter Top, Oven, Hob, Extractor Fan
and Fridge, Electric Panel Heater, Power Points.
BEDROOM 9.0 x 7.90
Timber Floor, Electric Panel Heater, Power Points, Door To Rear Garden.
BATHROOM/UTILITY ROOM 7.60 x 4.60
Ceramic Tiled Floor, W.C., W.H.B, Shower Unit with Electric Shower, Plumbed for Washing Machine/Dryer,
Shelving Unit, Electric Hot Air Heater.
FIRST FLOOR
BEDROOM 1 13.40 x 12.50
Carpet, Fitted Wardrobes, Radiator, Bay Window, Power Points
BEDROOM 2 12.50 x 12.40
Wood Floor, Fitted Wardrobes, Radiator, Power Points, Telephone Point.
BEDROOM 3 7.80 x 7.30
Wood Floor, Radiator, Power Points.
BATHROOM 7.45 x 7.35
Vinyl Floor, Radiator, W.C., W.H.B., Electric Shower Unit, Hot Press, Part Tiled Walls.
Services
Mains/Drainage, E.S.B, Fibre Broadband, Telephone.
Heating
Gas fired central heating system.
Windows & Doors
PVC Double Glazed Windows.
Outside/Other
Total Floor Area 157.20 Sq Mtrs / 1692 Sq Ft
Attached Garage (17.10 x10.0)
Large Corner Site With Mature Front & Rear Gardens
Flagstone Patio Area to Rear
Driveway to Front.
Planning Permission No 23/41850
Planning permission granted on the 10th July 2023 for retention of a single story side and rear extension, incorporating a granny flat, kitchen and sun room.
Method of Sale
For Sale By Online Private Treaty
Register to bid on bidnow.ie or reaodonoghueclarke.ie
BER details
BER Rating:
BER No.: 116164195
Energy Performance Indicator: Not provided
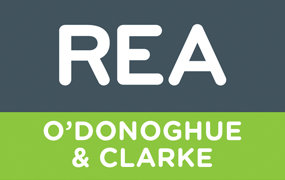
Get in touch
Use the form below to get in touch with REA O'Donoghue & Clarke (Cork) or call them on (021) 425 1010
